
Münster City Library
TYPOLOGY: Cultural
COUNTRY: Germany
CITY: Münster
YEAR: 1993
COMPETITION: 1987, First Prize
CLIENT: City of Münster
COLLABORATOR: Harms & Partner (in realization phase)
AWARDS: Mies van der Rohe Award 1995, Nomination
German Architecture Award 1995, Commendation
PHOTOS: © Christian Richters, Julia Cawley (update 2010)
The Münster Library was BOLLES+WILSON’s first major public commission. After more than ten years it remains near the top of Germany’s ‘library-user-ranking-list’. A verification not only of functionality but also of the attention to detail, to spatial multiplicity and to the ambience and atmosphere within.
The complexities of the overall building form are derived from internal organisation and from a careful re-constitution of the fragmented context. A new pedestrian street on the axis of the nearby Lamberti Church divides the not inconsiderable mass of the Library. This fissure in the library volume is closed with folded screens (copper outside, acoustically absorbing perforated wood panels within).
A transparent entrance zone (café, newspaper salon) leads via an information supermarket to the main information desk on the connecting bridge. This in turn is adjacent to book stacks in the ship-like outer volume. The atmosphere is quiet, studious. Books line the outer curved wall, a dramatic stair leads down through a 22 m void to the basement media library, which connects in turn to the courtyard facing children’s library and back up to the entrance zone. Up to four thousand users enter the Münster Library on one day.
+ + +
Münster City Library – Update 2010
With a newly painted facade and new automatic check out and 24-hour return automat the Münster City Library in its 18th year remains near the top of the German public library ranking list.







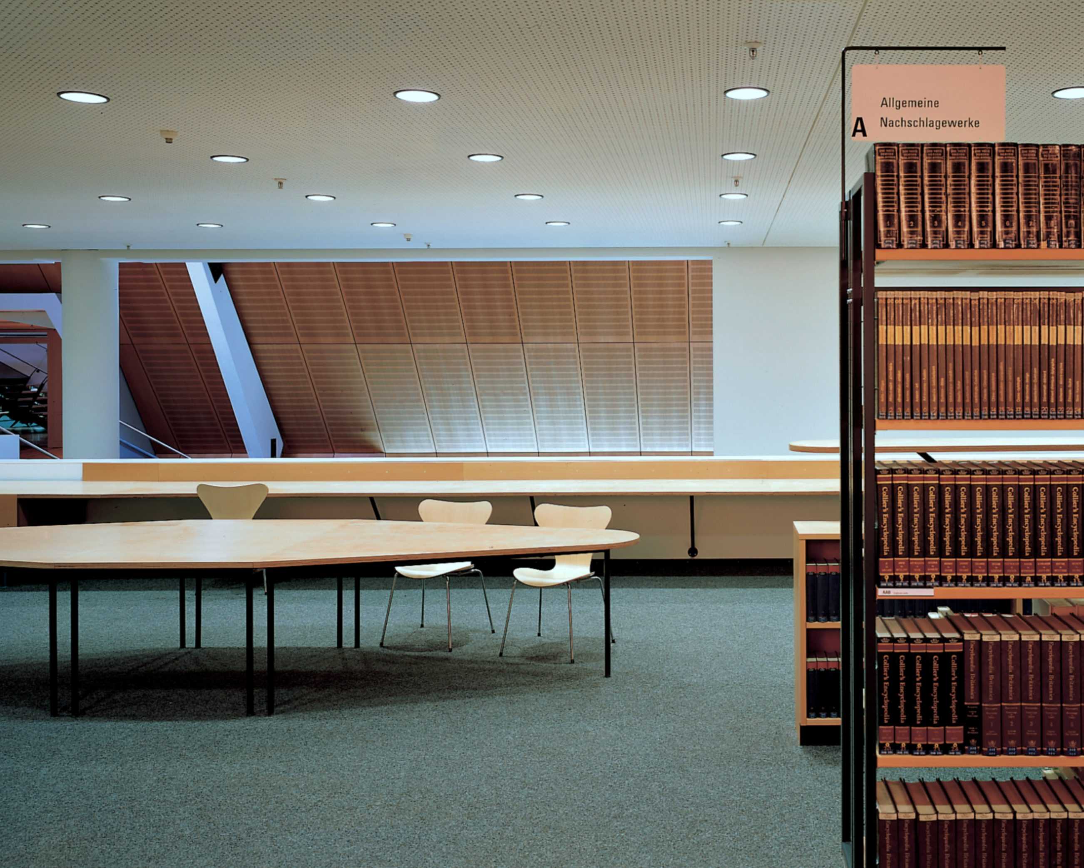
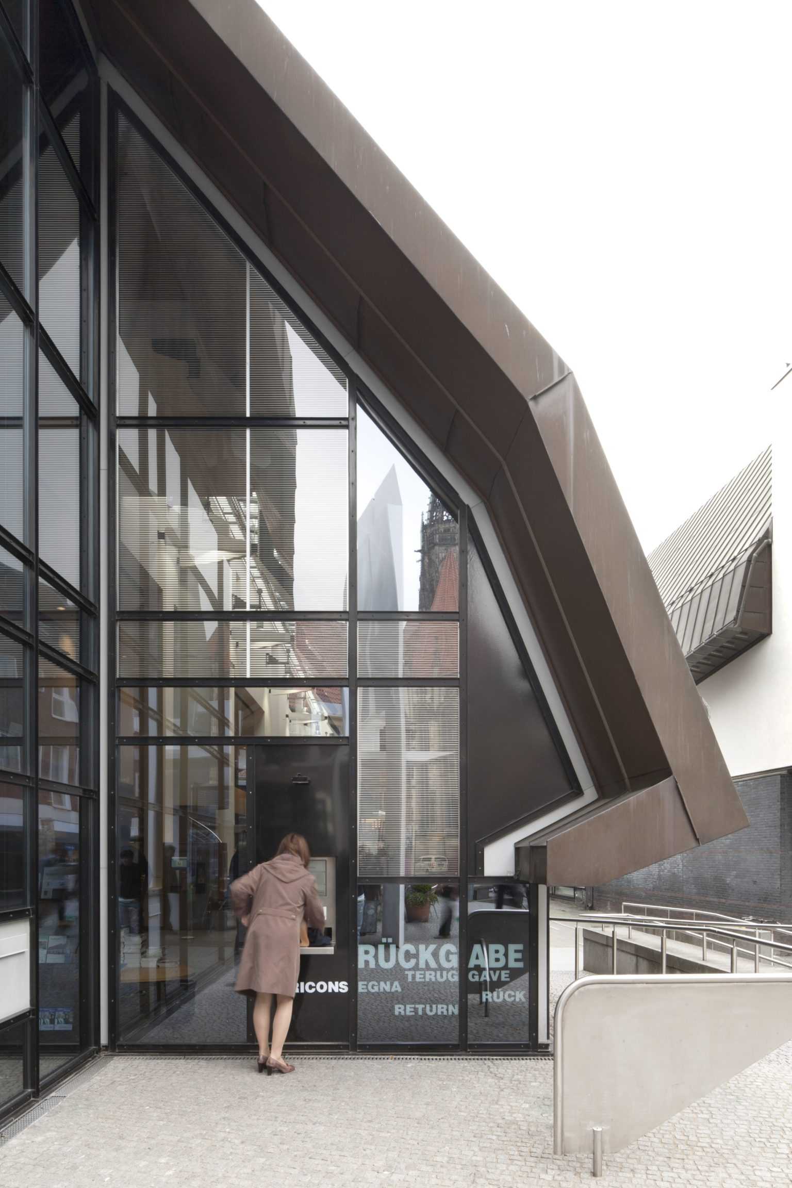

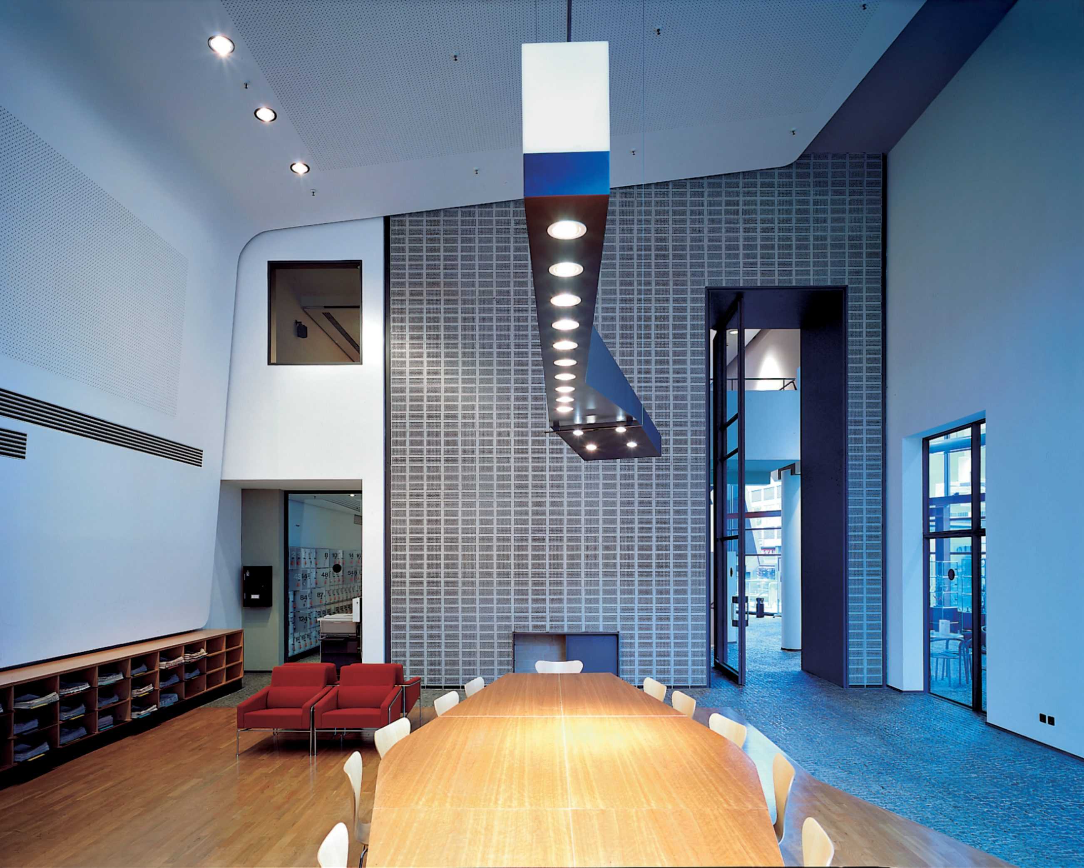













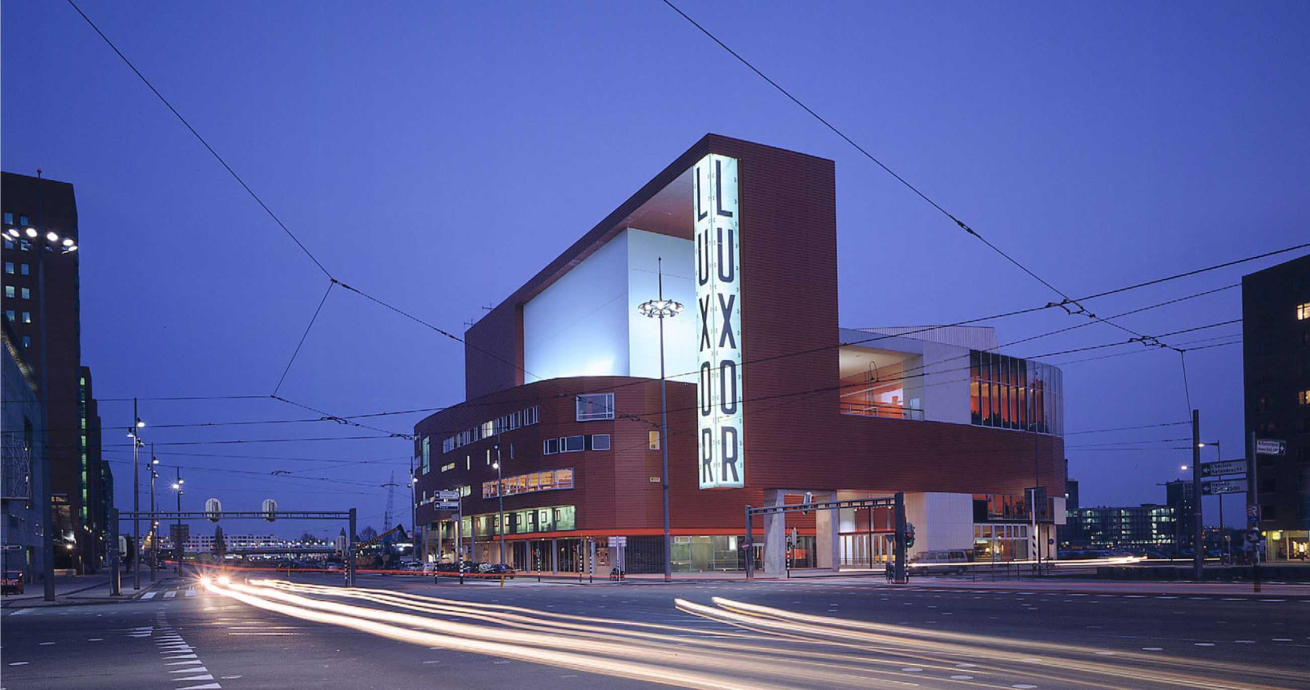
Luxor Theatre
TYPOLOGY: Cultural
COUNTRY: Netherlands
CITY: Rotterdam, Kop van Zuid
YEAR: 2001
COMPETITION: Competition 1996, 1st Prize
GFA: 24.000 sqm
CLIENT: City of Rotterdam
COLLABORATOR: Bureau Bouwkunde (local support office)
AWARD: Mies van der Rohe Award 2001 (Shortlist)
PHOTOS: © Christian Richters, © L5, © BOLLES+WILSON
The New Luxor Theatre faces both the Maas River and Rijn Harbour – A multiple orientation, a single wrapping facade, a 360° building. An internalised ramp allows three 18 m long trucks to park directly besides the first floor stage. The ramp roof provides an architectural promenade in the foyer. The Luxor auditorium seats 1500, a giant scaled musical instrument, a surprisingly ‘intimate room’. The Luxor facilitates with an appropriated spatial theatricality the well working of complex theatre logistics.
On the 11th of May 2011 BOLLES+WILSON’S Luxor Theatre in Rotterdam celebrated its tenth anniversary with a spectacular Gala show.
The evening also marked the retirement of Luxor director Rob Wiegman – the great Rob Wiegman without whom this building, this resounding and on-going cultural event would not have happened. Tributes abounded, speeches – emotional Actors, Performers, Politicians, Rotterdamers – Architects.

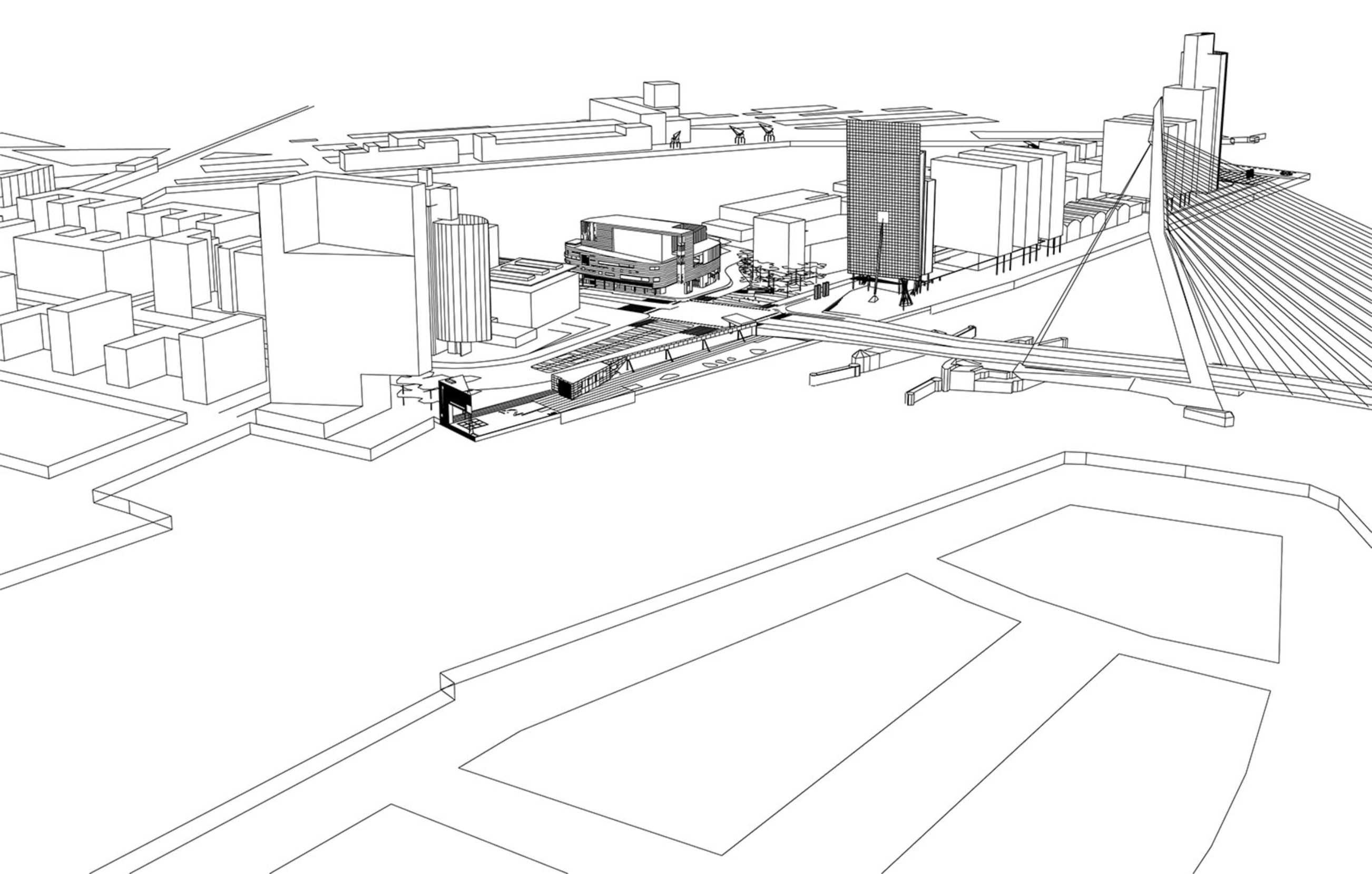






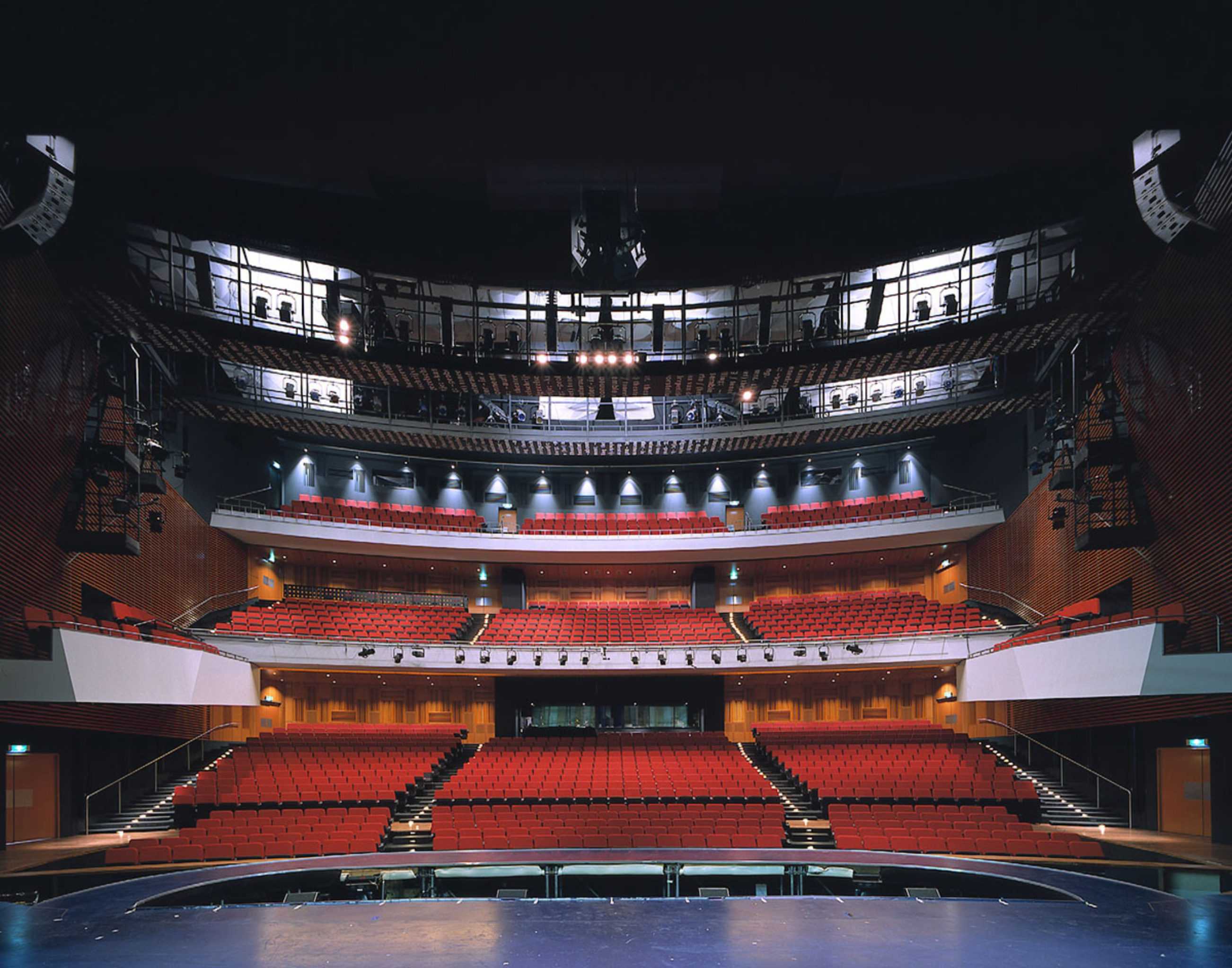






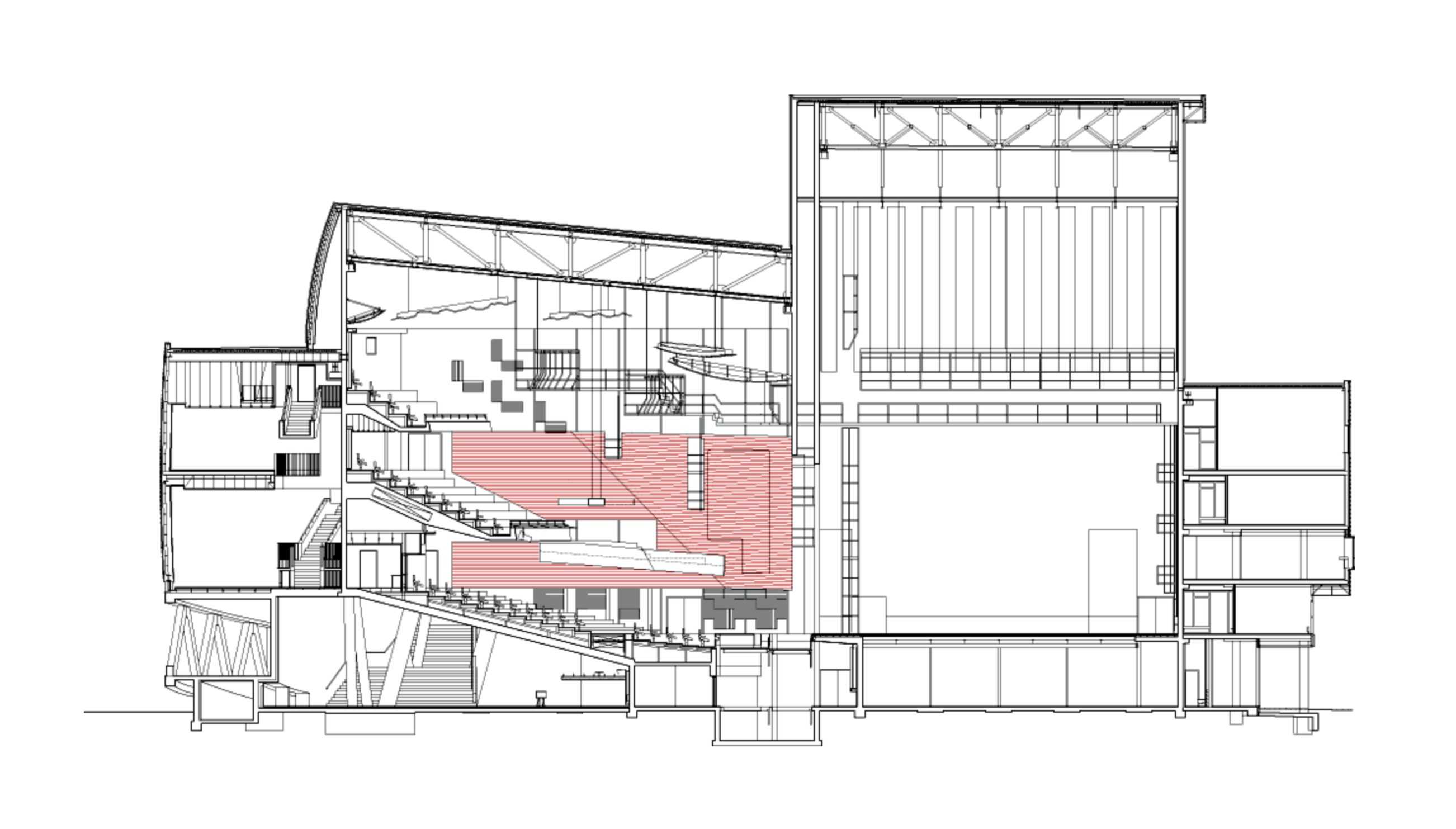
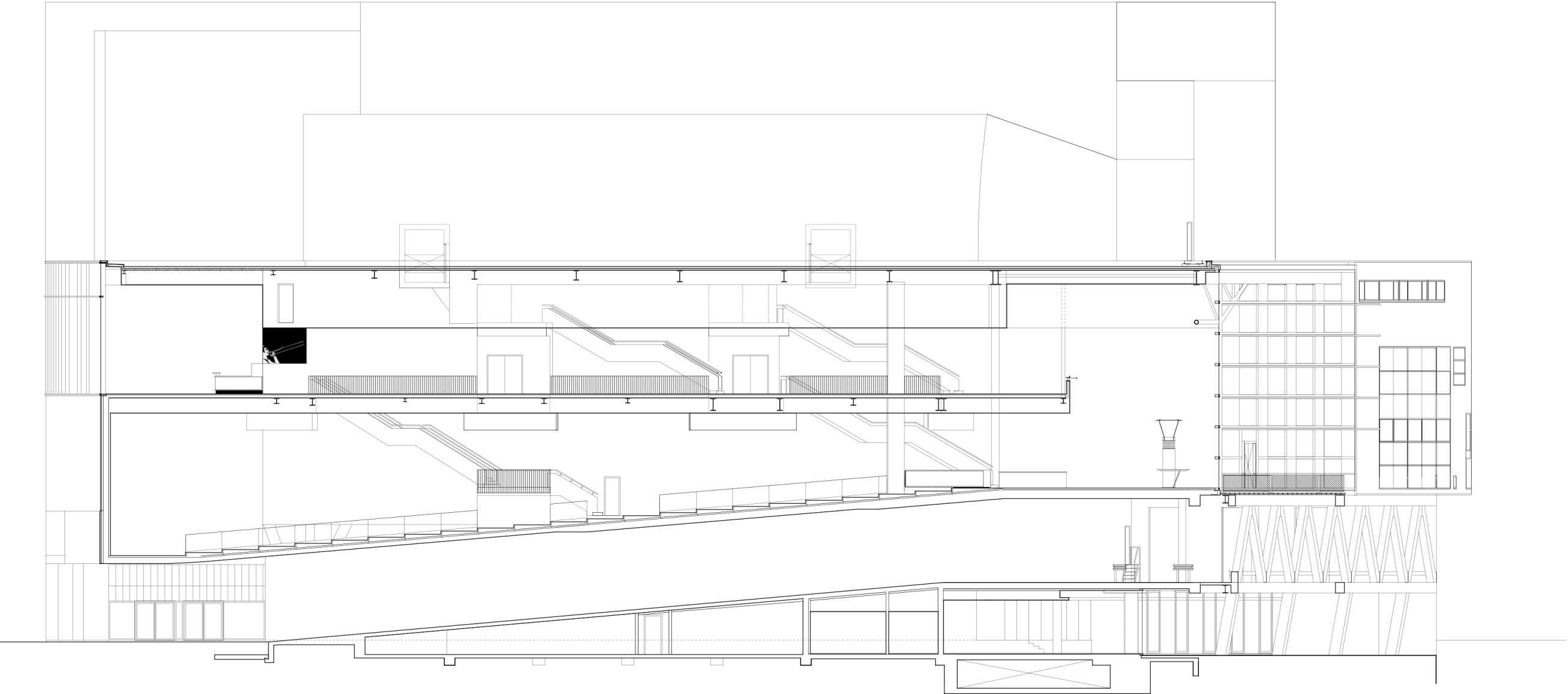
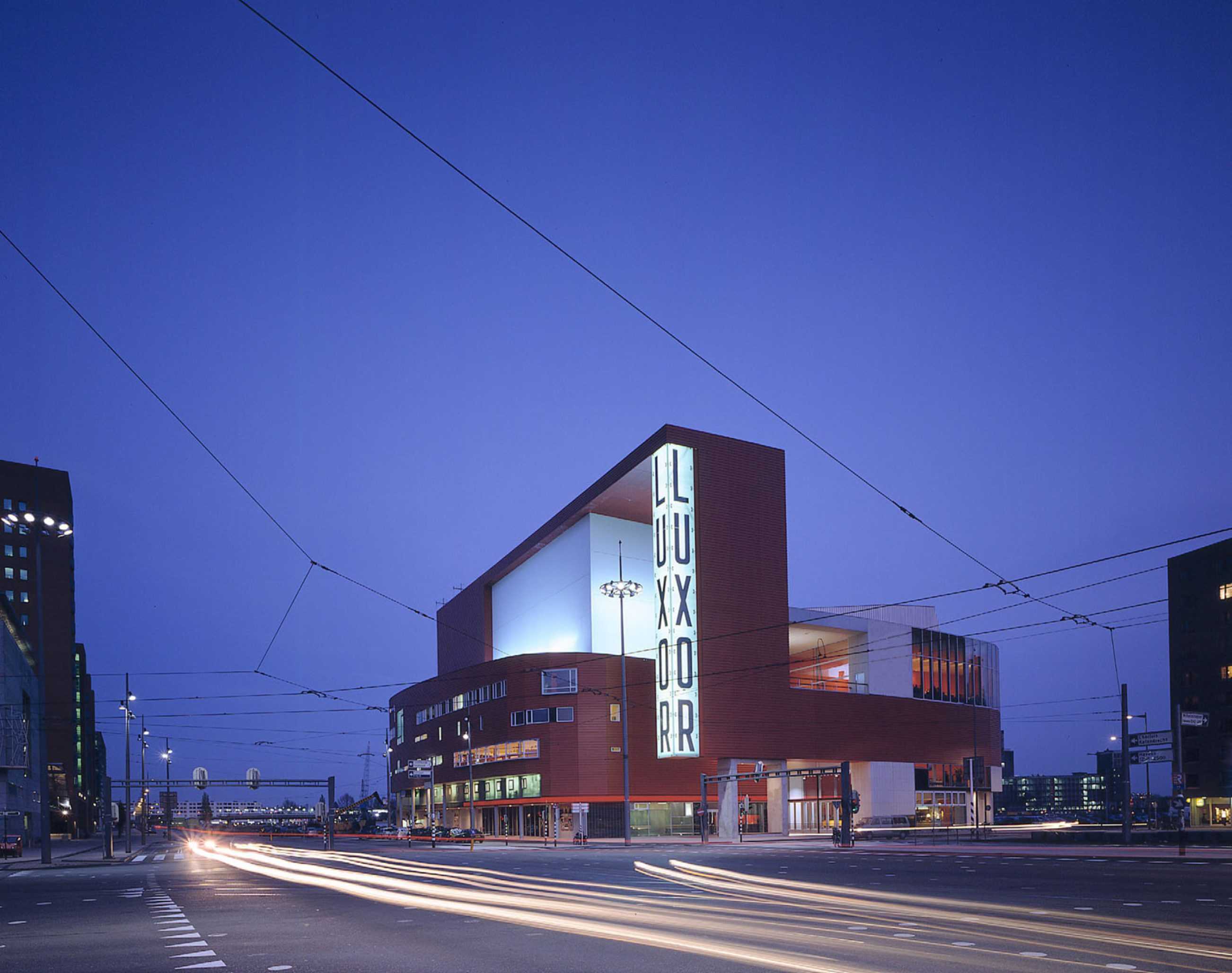
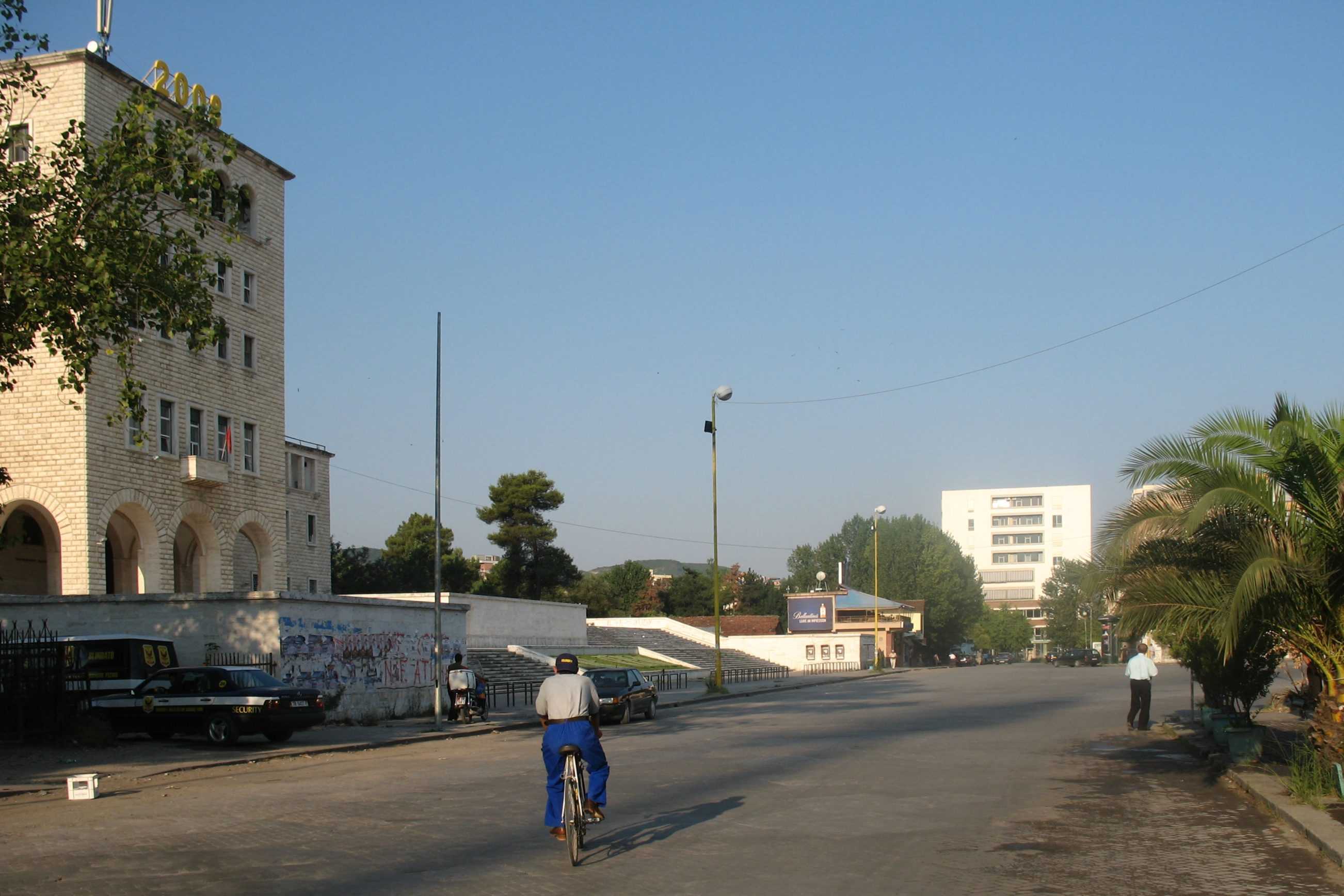
Rationalist Apartments
TYPOLOGY: Residential
COUNTRY: Albania
CITY: Tirana
YEAR: 2009
An eight floor building axially adjacent to the University ensemble – the axial focus of Tirana’s 1930’s Italian Masterplan.
Mass is emphasized, balconies internalized as loggias. Materials are reduced to those fitting historical precedent and the current possibilities of construction in Tirana. The particular ‘haptic’ of the base is achieved with wide mortar joints and intentionally irregular layers of broken (reject) tile fragments.









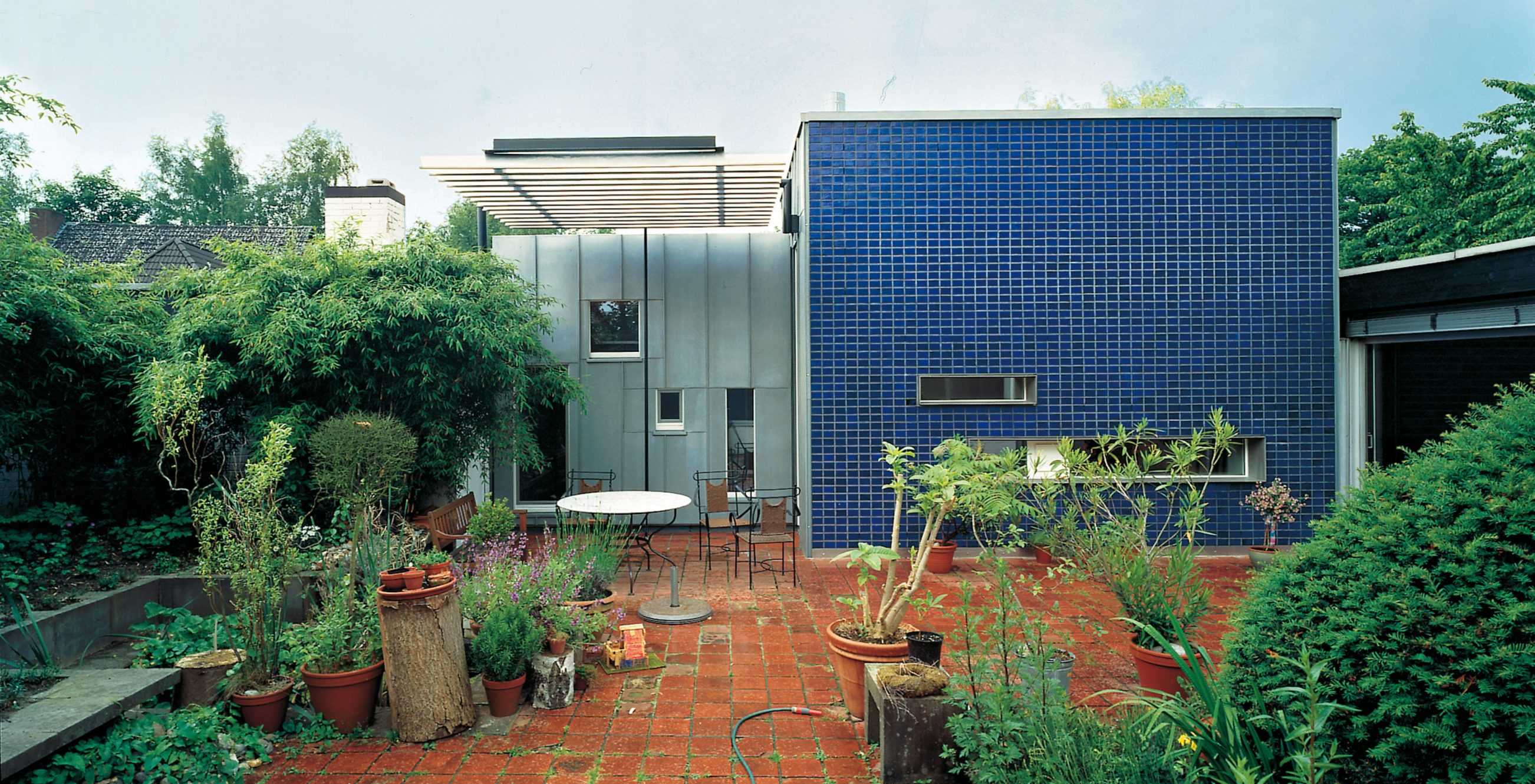
Dub House
TYPOLOGY: Residential
COUNTRY: Germany
CITY: Munster
YEAR: 1993
PHOTOS: © BOLLES+WILSON
The principal element, a Blue Glazed Brick Wall corrects a disastrous alteration and also breaks the tyranny of uniform ceiling height.
The second added element, a Zinc Clad Studio Box stands adjacent the Blue Wall. The two set up an external and internal play – geometric volumes – the abstract language of the plan respected and developed.
A very modest commission, careful details with the potential of enhancing the everyday lives of their users.

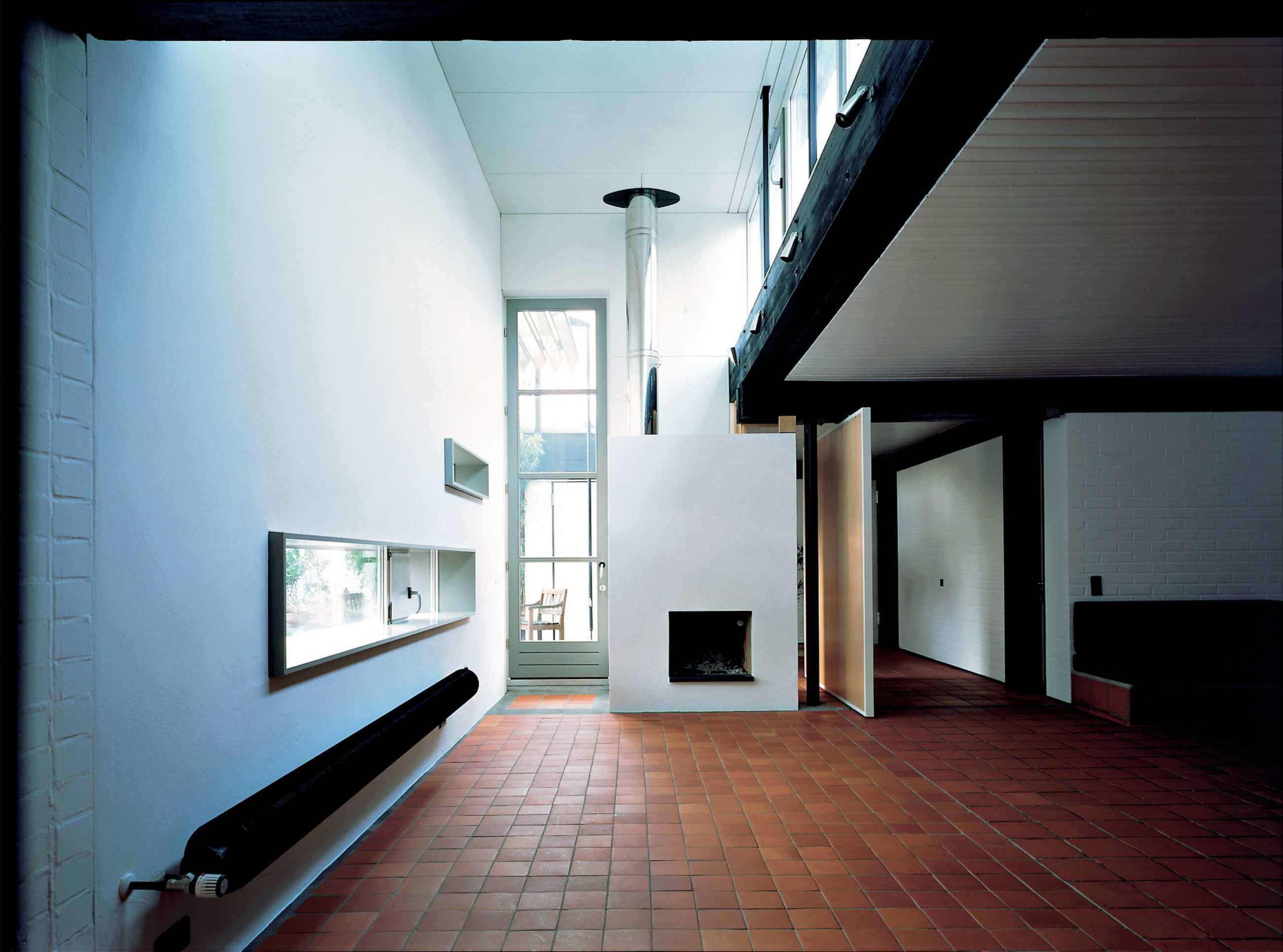



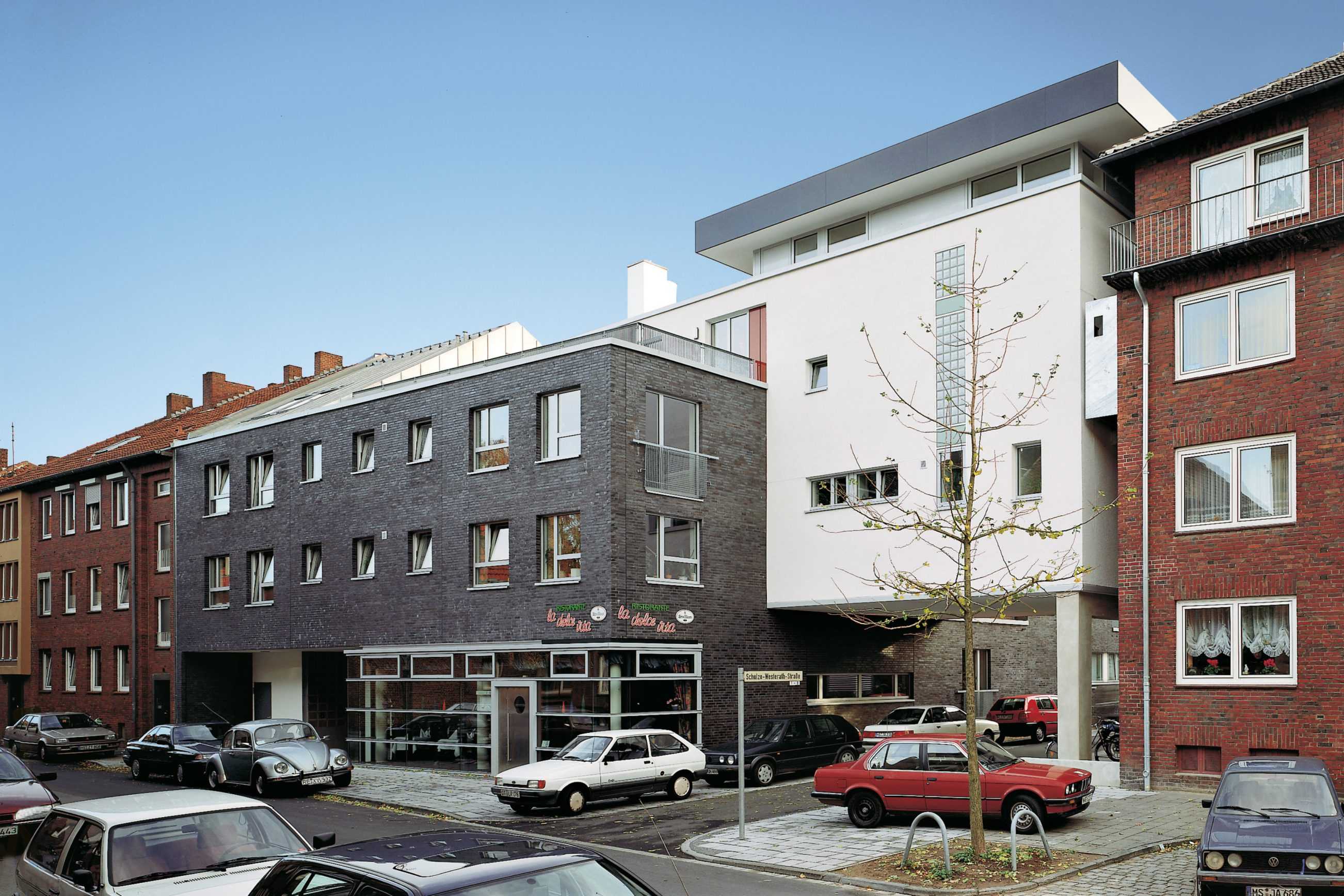
Bernhardstrasse
TYPOLOGY: Residential
COUNTRY: Germany
CITY: Münster
YEAR: 1997
GFA: 4.950 sqm
CLIENT: LVM Versicherungen
PHOTOS: © Christian Richters
A knitting together of street lines and block interior in a modest scaled residential district. The theme is more Vitruvius’ comoditas than grand or explicit architectural narrative. Street lines, precise boundaries between public and private realms are anchored with a solid dark, oil-fired, almost industrial and implicitly north German brick plinth. In contrast the upper floors in white plaster transcend this intentional massivity through their material and geometric abstraction. The two layers dovetailed together framing private terraces and necessary setbacks.
The 26 apartments are vertically ordered. Small units suitable for elderly occupants or studio apartments with garden below, the larger first floor apartments have generous balconies while the upper two floors are organised as maisonettes. An urbane facilitating of daily life is in the interiors and layout achieved with a reduced material palette – wood, stone, plaster.




